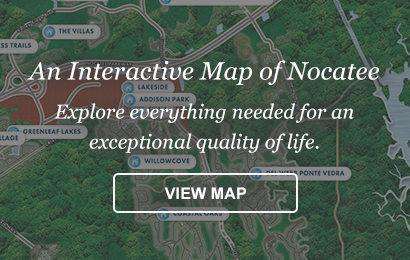The Colony at Twenty Mile has officially joined Nocatee’s Twenty Mile collection of neighborhoods. The Colony offers a peaceful setting with spacious lots– many with preserve or water views. Here, David Weekley Homes, Providence Homes and ICI Homes offer new homes starting in the High $300's. One- and two-story single-family homes range from 2,450 to 3,800 square feet of living space. Located in St. Johns County, families are a short bike ride or golf cart ride away from Twenty Mile Post and the brand new Palm Valley Academy, one of St. John's County's newest schools!
Recently, all seven of the new model-homes in The Colony were featured on Walk-through Wednesday. Check them out:
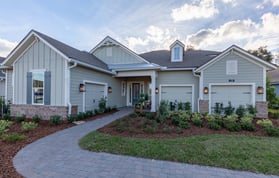
The Franklin Model by Providence Homes
The energy-efficient Franklin floor-plan encompasses 2,920 sq. ft. with 4 bedrooms, 3 bathrooms, formal dining room, covered patio and a three-car-garage. The two story floor plan features hard-wood floors, a large walk-in pantry and a outdoor seating area with a stone fire-pit.
Link to view video that aired *live* on 2/6/19 HERE.
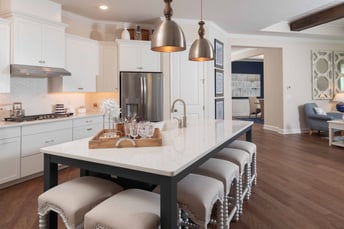 The Magnolia Model by Providence Homes
The Magnolia Model by Providence Homes
The 2,806 sq. ft. energy-efficient Magnolia model features 4 bedrooms with study and 3 bathrooms. This two story floor plan features hard-wood floors, a formal dining room, wood beam ceilings and a large screened in patio space.
Link to view video that aired *live* on 4/10/2019 HERE.
The Egret VII model encompasses 2,813 sq. ft. of single story living space with 4 bedrooms, 3 bathrooms and a 3 car garage.
ICI Homes' website describes this home as, The Egret VII, a beautiful, large open floorplan! Grand gallery style foyer is flanked by a large dining room and a flex room. The gathering room creates the heart of the home and is complemented by the gourmet kitchen and nook. The view out to the large covered lanai brings in plenty of natural light. The owner’s suite features plenty of privacy as well as large his and hers walk-in closets and a spacious bath with separate vanities. A guest bedroom on the other side of the home enjoys its own separate space in the home as well as its own bathroom while the remaining two bedrooms share a bathroom. A functional utility/laundry room is also located nearby the 2 car garage for all your storage needs."
Link to view video that aired *live* on 2/27/2019 HERE.
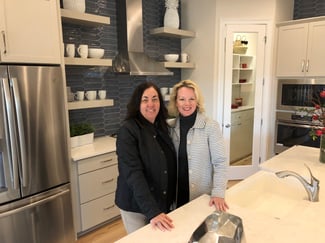
The Arden Model by ICI Homes
The Arden model features 2,402 sq. ft. of single story living space with 4 bedrooms, 3 bathrooms and a 3 car garage.
ICI Homes' website describes this home as, "Enter this home through the foyer that leads right into this wonderfully designed open floor plan. A large gathering room is centrally located for maximum convenience. A spacious gourmet kitchen and dining area are perfect for entertaining guests or spending quality time with the family. Views from the dining room look out onto the covered lanai. The owner's suite features a luxurious bath and a large double entry walk-in closet. A guest bedroom and bathroom are located just before you enter the main living area. The entire family will enjoy the open kitchen, dining, and gathering areas which allow for entertainment and conversations to continue throughout each room. Two other bedrooms share a bathroom away from the living areas so children and guests can enjoy their own separate spaces in the home. A functional utility/laundry room is also located nearby. This home is completed with a three car garage - perfect for the growing family!"
Link to view video that aired *live* on 1/23/19 HERE.
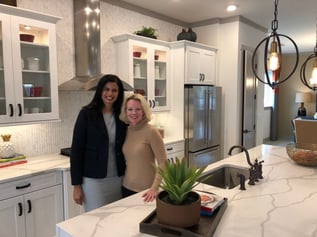
The Design-It-Yourself Avondale Model by David Weekley Homes
The Avondale model is a design-it-yourself model that allows you to choose from a one or two-story, 4 bedrooms, 3-5 bathrooms, 1-2 half bathrooms and 2-3 car garage. This stunning model features a waterfall marble kitchen island, a patio area with fireplace, a large master bedroom closet and much more!
Link to view video that aired *live* on 1/16/19 HERE.
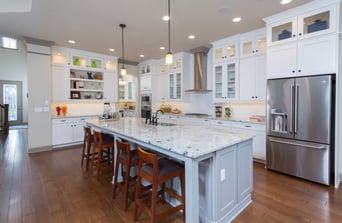
The Zespedes Model by David Weekley Homes
The Zespedes model is a design-it-yourself floor plan with optional square footage between 3,606-3,685, 4-7 bedrooms, 4-6 full bathrooms and 1 half bath and 3 car tandem garage. This home welcomes you with a formal office and stunning built-ins. This open floor plan features a butlers pantry, a stunning screened in patio area and much more!
Link to view video that aired *live* on 3/6/19 HERE.
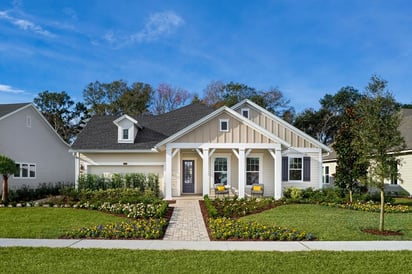
The San Vincente Model by David Weekley Homes
This single story 2,833 sq. ft. model by David Weekley Homes features 4 bedrooms, 3.5 bathrooms and a 3 car tandem garage. Featuring a sitting room, a large laundry room, a ton of storage and much more there's something in this stunning home for everyone!
Link to view video that aired *live* on 4/24/19 HERE.
Not familiar with the Walk-Through Wednesday video-series? Then visit the official Walk-Through Wednesday Web-Page! All floor-plans offered by builders' in Nocatee can be found with Nocatee's 'Find Your Home' tool.
To learn more about the Nocatee community, explore Nocatee.com, stop by the Nocatee Welcome Center or call 904-924-6863.

-4.jpg?width=900&name=Untitled%20design%20(1)-4.jpg)
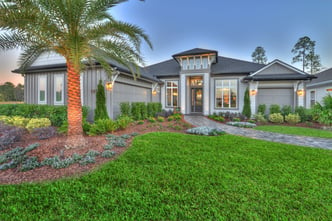 The
The 

