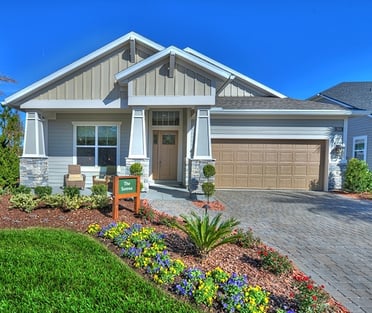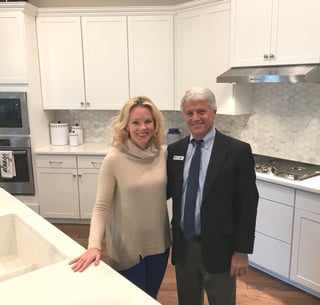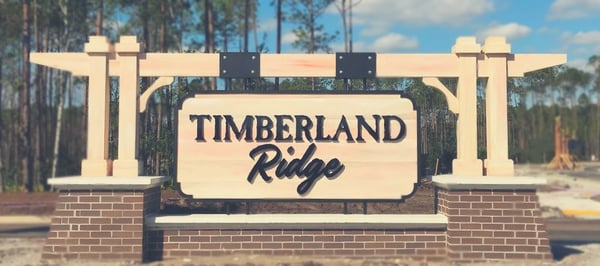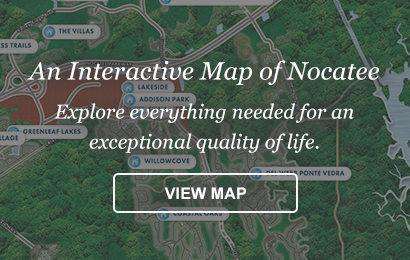Timberland Ridge at Nocatee is home to some of community's newest designer-decorated model-homes. Since the neighborhood's January 2018 Grand-Opening, all four model-homes have been featured on Nocatee's popular Walk-Through Wednesday video series. Check it out:

The Serena Model by ICI Homes
Most recently, viewers were treated to an impeccable tour of ICI Homes' breathtaking Serena Model. The appealing and functional floorplan offers 4 bedrooms, 3 bathrooms, and a 2 car garage totaling to 2,217 square feet. This unique model home reveals amazing architectural details while utilizing the maximum amount of space. This floorplan features spacious bedrooms, generous flex space, and an accommodating extended garage option.
Link to view video (that aired *live* on March 7th) HERE
The Costa Model by ICI Homes
The Costa Mesa Model by ICI Homes leaves guests with a striking first impression. The high ceilings come standard and the large windows provide the space with an unsparing amount of natural light. The copious amounts of flex space provides buyers with endless options for customization. In addition, this particular floorplan provides an expansive second story; equipped with an over-sized bonus room, large secondary bedroom, bathroom, and roomy walk-in closet. ICI Homes has a reputation for customization and the proof is in this model home.
Link to view video (that aired *live* on January 31st) HERE

The Magnolia Model by Providence Homes
The ravishing Magnolia Model by Providence Homes was featured on a special Pre-Grand-Opening edition of Walk-though Wednesday. This unique one-story floorplan provides 4 bedrooms, 4 bathrooms and a 3 car garage amounting to 3,143 square feet. The unique light fixtures and thoughtful blue accents make this stylish home feel comfy yet polished. This floorplan also provides homeowners with a generous amount of storage space for optimal organization. The ENERGY-STAR Certified new home is built to specific criteria that mean money saving benefits for homeowners.
Link to view video (that originally aired *live* on January 10th) HERE
The Bartram Model by David Weekley Homes also offers a unique set of characteristics. This flowing, open floor-plan is ideal for entertaining. The master bath, in particular, showcases the immense amount of detail that David Weekley Homes can provide. In addition to the functionality of this floorplan, the energy-efficiency and advanced wall system makes going green easy. Along with other Nocatee builders, David Weekley Homes places utmost importance on green building practices and quality standards. The high level of engagement in the building process through the company's builder program ensures consistent customer satisfaction.
All Timberland Ridge floor-plans can be found by clicking HERE. Many new homes will be situated on home-sites with lake or preserve views, and range from 1,800 to 3,200 square feet. Timberland Ridge is located in Duval County and within biking distance of Twenty Mile Park and Cypress Park- both of which feature pools, playgrounds, resident’s pavilions, dog parks, and more.






