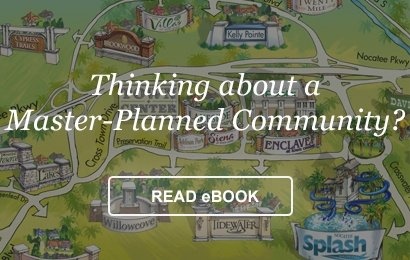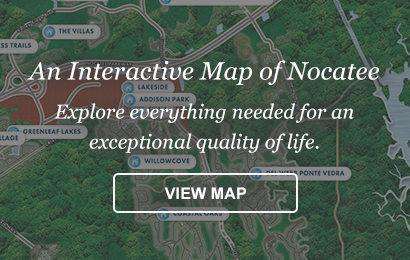The latest trends in home design were on display last month, when an estimated 75,000 builders, designers and suppliers converged on Las Vegas for the National Association of Home Builders’ International Builders Show, the largest annual residential builder conference in the world. From kitchens and baths to flooring and lighting, the IBS is where home design professionals come to learn about the latest building technologies and gain inspiration for future home projects.
A highlight of the gathering is The New American Home – an annual demonstration house that for more than 30 years has showcased the very latest in home building and design innovation. And the 2014 house was no exception, incorporating many of the design elements and amenities today’s home buyers desire. Located in the Nevada community of Sky Terrace, the 6,700 square-foot home also demonstrates how builders are designing homes to reflect changes in the makeup of the typical American family and the way we live our lives.

Multiple Generations
Jeffrey Berkus, the home’s architect, drew inspiration for this year’s New American Home from Japan, where it has long been common for multiple generations of a family to live together under one roof. In addition to numerous spaces geared for the typical nuclear family unit, this year’s New American Home features owner’s suites on both the first and second floors as well as a detached “casita,” or studio-style living space that could accommodate either “boomerang children” returning home to live with Mom and Dad or a live-in caregiver for elderly parents. The main home also features a “carriage suite” with kitchen facilities for in-laws, grandparents or other members of the extended family.

Tech-friendly
Recognizing the growing importance of technology in our everyday lives, Berkus says he consciously designed a number of intimate spaces throughout the spacious home where family members can comfortably access their mobile devices.
“We definitely looked at the new definition of the ‘home office’ as wherever you can be with your laptop or iPad, and we have created places all over the house where you can stop and sit,” he says. “So we have window seats, desks in the hallways, spaces within the bedrooms, the upstairs family room or theatre room.
The home also acknowledges the growing popularity of online and distance learning by adding a second kitchen island that offers room for studying and completing projects while also serving as an additional buffer between the kitchen and family room.
On Trend
The 2014 New American Home features many of the most popular design features that are becoming increasingly common in today’s master-planned communities and luxury homes, including:
- Indoor/outdoor living: Telescoping glass doors create a seamless transition between the home’s living room and outdoor terraces
- Open floor plans: Clean sight lines from the front door through the house to the outdoor living area and multipurpose great rooms create a spacious feel
- Outdoor dining: A built-in outdoor bar/grill enhances the home’s exterior gathering spaces
To learn how Nocatee homes incorporate the latest design trends, visit the Nocatee Welcome Center or call 1-800-NOCATEE.




